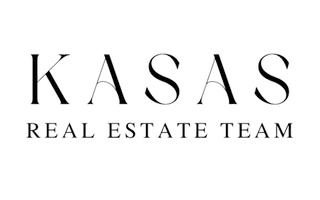$550,000
$550,000
For more information regarding the value of a property, please contact us for a free consultation.
2745 Paxton AVE Palmdale, CA 93551
6 Beds
3 Baths
2,390 SqFt
Key Details
Sold Price $550,000
Property Type Single Family Home
Sub Type Single Family Residence
Listing Status Sold
Purchase Type For Sale
Square Footage 2,390 sqft
Price per Sqft $230
MLS Listing ID MB21262736
Sold Date 02/24/22
Bedrooms 6
Full Baths 3
Construction Status Repairs Cosmetic
HOA Y/N No
Year Built 1989
Lot Size 7,191 Sqft
Property Sub-Type Single Family Residence
Property Description
This beautiful home features 1 master suite with a walk-in closet and 4 bedrooms plus a bonus room and 3 full bathrooms. The property is located in the very desirable neighborhood of West Palmdale. The large family room features a cozy fireplace with a separate living room and dining room. The kitchen features recess lights, newly painted cabinets, and walls. Beautiful vinal floors throughout the house. Ceiling fans in all bedrooms. The Covered patio in the backyard is great for family gatherings.
Location
State CA
County Los Angeles
Area Plm - Palmdale
Zoning PDA22*
Rooms
Main Level Bedrooms 2
Interior
Interior Features Breakfast Bar, Ceiling Fan(s), Ceramic Counters, Eat-in Kitchen, High Ceilings, Open Floorplan, Unfurnished, Bedroom on Main Level, Walk-In Closet(s)
Heating Central
Cooling Central Air
Flooring Vinyl
Fireplaces Type Family Room
Fireplace Yes
Appliance Dishwasher, Electric Range, Gas Range, Gas Water Heater, Water To Refrigerator
Laundry Washer Hookup, Electric Dryer Hookup, Gas Dryer Hookup, Inside, Laundry Room
Exterior
Parking Features Concrete, Covered, Direct Access, Door-Single, Driveway, Garage Faces Front, Garage, Garage Door Opener
Garage Spaces 2.0
Garage Description 2.0
Fence Average Condition, Wood
Pool None
Community Features Biking, Dog Park, Golf, Gutter(s), Hiking, Storm Drain(s), Street Lights, Suburban, Sidewalks, Park
Utilities Available Electricity Connected, Natural Gas Connected, Sewer Connected, Water Connected
View Y/N Yes
View Neighborhood
Roof Type Composition
Accessibility Safe Emergency Egress from Home, Accessible Doors
Porch Covered, Open, Patio
Attached Garage Yes
Total Parking Spaces 4
Private Pool No
Building
Lot Description 0-1 Unit/Acre, Agricultural, Back Yard, Desert Front, Front Yard, Garden, Near Park
Story Two
Entry Level Two
Foundation Concrete Perimeter, Permanent, Slab
Sewer Public Sewer
Water Public
Architectural Style Contemporary
Level or Stories Two
New Construction No
Construction Status Repairs Cosmetic
Schools
High Schools Highland
School District Antelope Valley Union
Others
Senior Community No
Tax ID 3003063034
Security Features Prewired,Carbon Monoxide Detector(s),Smoke Detector(s)
Acceptable Financing Cash, Cash to Existing Loan, Cash to New Loan, Conventional, FHA, VA Loan
Listing Terms Cash, Cash to Existing Loan, Cash to New Loan, Conventional, FHA, VA Loan
Financing FHA
Special Listing Condition Standard
Read Less
Want to know what your home might be worth? Contact us for a FREE valuation!

Our team is ready to help you sell your home for the highest possible price ASAP

Bought with Maria Leyva • PLF Real Estate Solutions

