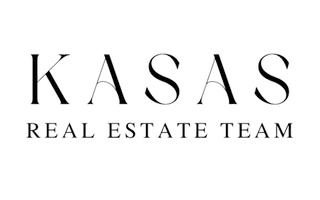$685,000
$655,000
4.6%For more information regarding the value of a property, please contact us for a free consultation.
19256 E Thelborn ST Covina, CA 91723
4 Beds
3 Baths
1,594 SqFt
Key Details
Sold Price $685,000
Property Type Single Family Home
Sub Type Single Family Residence
Listing Status Sold
Purchase Type For Sale
Square Footage 1,594 sqft
Price per Sqft $429
MLS Listing ID CV21023091
Sold Date 04/01/21
Bedrooms 4
Full Baths 2
Half Baths 1
Construction Status Turnkey
HOA Y/N No
Year Built 1954
Lot Size 7,405 Sqft
Property Sub-Type Single Family Residence
Property Description
Honey stop the car! Gorgeous 4 bedroom, 2 1/2 bath Pool home with South Hills Schools! Welcome to 19256 E Thelborn Street in Covina! The owners just spent thousands of dollars on a brand new 40yr warranty roof, new central air conditioner, new paint throughout, new granite countertops in the kitchen, new carpet, updates to the bathrooms, and installed brand new recessed lighting throughout. As you enter you'll be welcomed by the oversized family room that is accented by a beautiful fireplace and wetbar perfect for entertaining! You'll also love the expansive formal living room and dining area that opens into the kitchen which boasts new granite counters, 2-year-old double ovens, microwave, range, and dishwasher. All 4 bedrooms are generously sized and have brand new carpet. The garage has been converted into a bonus game room with a full bathroom, you can continue to use this as a game room, use it as an office, or can even be used as a 5th bedroom with its own entrance on the side of the house! The large backyard features a wonderful pool and plenty of room for a full-sized outdoor dining table and BBQ to entertain during the summer! Easy access to the 10fwy, and just minutes away from the Eastland Shopping Center! You must see to appreciate this wonderful home!
Location
State CA
County Los Angeles
Area 614 - Covina
Zoning LCRA10000*
Rooms
Other Rooms Shed(s), Storage
Main Level Bedrooms 4
Interior
Interior Features Built-in Features, Open Floorplan, Recessed Lighting, Galley Kitchen, Main Level Master
Heating Central
Cooling Central Air
Flooring Carpet, Tile
Fireplaces Type Family Room
Fireplace Yes
Appliance Built-In Range, Double Oven, Dishwasher
Laundry Outside
Exterior
Parking Features Circular Driveway
Pool In Ground, Private
Community Features Suburban, Park
View Y/N Yes
View Mountain(s), Neighborhood
Roof Type Shingle
Private Pool Yes
Building
Lot Description Back Yard, Front Yard, Near Park, Near Public Transit
Story 1
Entry Level One
Sewer Public Sewer
Water Public
Level or Stories One
Additional Building Shed(s), Storage
New Construction No
Construction Status Turnkey
Schools
High Schools South Hills
School District Covina Valley Unified
Others
Senior Community No
Tax ID 8451004057
Acceptable Financing Cash, Cash to New Loan, Conventional, FHA, VA Loan
Listing Terms Cash, Cash to New Loan, Conventional, FHA, VA Loan
Financing Conventional
Special Listing Condition Standard
Read Less
Want to know what your home might be worth? Contact us for a FREE valuation!

Our team is ready to help you sell your home for the highest possible price ASAP

Bought with Jacqueline Lemus • PLF Real Estate Solutions





