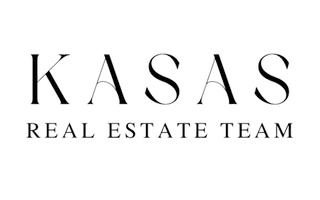$426,000
$430,000
0.9%For more information regarding the value of a property, please contact us for a free consultation.
2835 La Vida DR Lancaster, CA 93535
3 Beds
2 Baths
1,206 SqFt
Key Details
Sold Price $426,000
Property Type Single Family Home
Sub Type Single Family Residence
Listing Status Sold
Purchase Type For Sale
Square Footage 1,206 sqft
Price per Sqft $353
MLS Listing ID CV23062738
Sold Date 06/21/23
Bedrooms 3
Full Baths 2
Construction Status Updated/Remodeled
HOA Y/N No
Year Built 1990
Lot Size 6,886 Sqft
Property Sub-Type Single Family Residence
Property Description
Welcome to this beautiful single story home in a quiet and peaceful community of Lancaster. This home features 3 bedrooms, 2 baths, and 2 car garage. As you enter you can appreciate the spacious open living room area connected to dining table and kitchen. The kitchen offers white cabinets with granite countertops, ceramic tile flooring, and recess lights. All bedrooms to the right side of the home. Master bedroom offers walk-in closet, and a sliding door which leads you to the back patio. Laundry hookups in garage. New windows throughout the home, new exterior paint, new roof, new water heater, new air conditioning unit. Possible RV parking to the right side of the home. There's plenty of dinning and shopping centers close by. School's, and Parks also near by. The perfect place to call home!!!
Location
State CA
County Los Angeles
Area Lac - Lancaster
Zoning LRR16000*
Rooms
Other Rooms Gazebo, Shed(s), Sauna Private
Main Level Bedrooms 1
Interior
Interior Features Ceiling Fan(s), Eat-in Kitchen, Granite Counters, Recessed Lighting, All Bedrooms Down, Walk-In Closet(s)
Heating Central
Cooling Central Air
Flooring Carpet, Tile
Fireplaces Type Living Room
Fireplace Yes
Appliance Dishwasher, Gas Range, Microwave, Range Hood
Laundry In Garage
Exterior
Parking Features Concrete, Door-Single, Driveway, Garage Faces Front, Garage, RV Access/Parking
Garage Spaces 2.0
Garage Description 2.0
Fence Block, Wood
Pool None
Community Features Sidewalks
Utilities Available Cable Available, Electricity Connected, Natural Gas Available, Phone Available, Sewer Connected, Water Available
View Y/N No
View None
Roof Type Other
Porch Rear Porch
Attached Garage Yes
Total Parking Spaces 2
Private Pool No
Building
Lot Description Back Yard, Sprinklers In Front, Lawn, Level, Sprinkler System, Walkstreet
Story 1
Entry Level One
Sewer Public Sewer
Water Public
Level or Stories One
Additional Building Gazebo, Shed(s), Sauna Private
New Construction No
Construction Status Updated/Remodeled
Schools
School District Acton-Agua Dulce Unified
Others
Senior Community No
Tax ID 3150050006
Acceptable Financing Cash, Conventional, FHA, Submit
Listing Terms Cash, Conventional, FHA, Submit
Financing FHA
Special Listing Condition Standard
Read Less
Want to know what your home might be worth? Contact us for a FREE valuation!

Our team is ready to help you sell your home for the highest possible price ASAP

Bought with Erick Machuca Villarruel • PLF Real Estate Solutions





