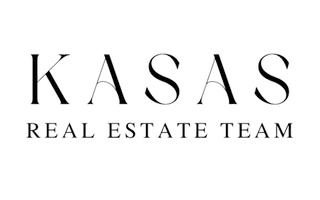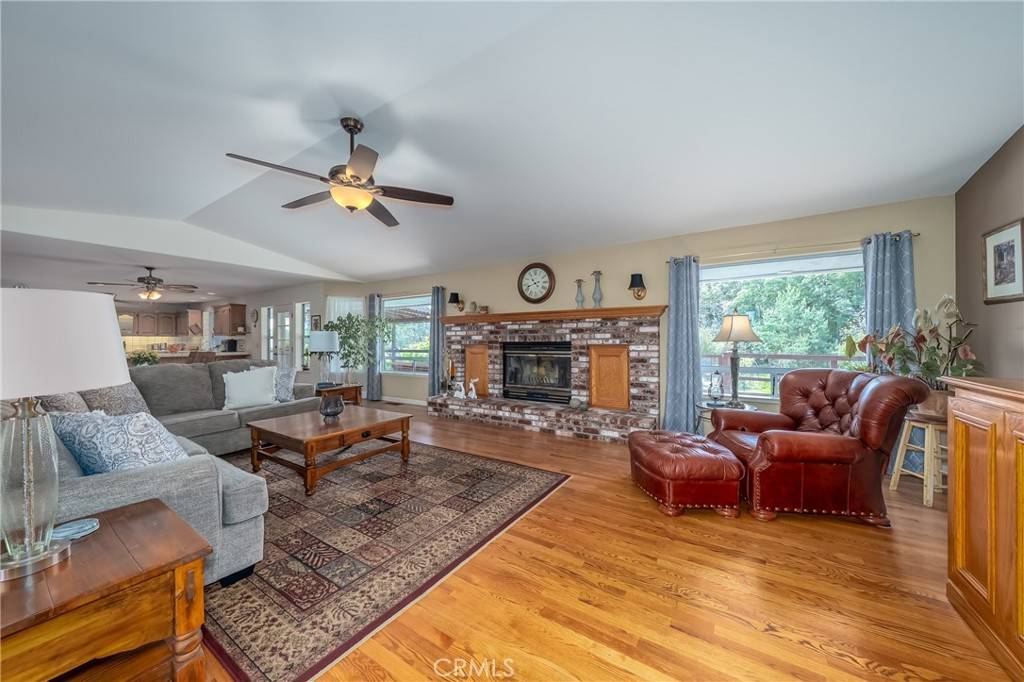$615,000
$625,000
1.6%For more information regarding the value of a property, please contact us for a free consultation.
1901 Riggs RD Lakeport, CA 95453
3 Beds
3 Baths
2,574 SqFt
Key Details
Sold Price $615,000
Property Type Single Family Home
Sub Type Single Family Residence
Listing Status Sold
Purchase Type For Sale
Square Footage 2,574 sqft
Price per Sqft $238
MLS Listing ID LC25091286
Sold Date 07/16/25
Bedrooms 3
Full Baths 2
Half Baths 1
Construction Status Turnkey
HOA Y/N No
Year Built 1990
Lot Size 1.220 Acres
Property Sub-Type Single Family Residence
Property Description
Great location for this well-maintained home just on the outskirts of downtown Lakeport. Home has many amenities with its large kitchen looking out to great room with fireplace and access to a large deck with swim spa pool. Home has a beautiful setting in a walnut orchard looking out to the hills. Kitchen offers double oven, refrigerator, large open space for those who like to cook and entertain. Walk in pantry that every home needs. Wood floors and carpet in the bedrooms. Large open master suite with on-suite and door going out to back deck and pool. Two other bedrooms with jack and jill bathroom. Beautifully landscaped with a fenced gardening area and yard in back. Attached is a two car garage with an additional garage through a breezeway that has a great workshop for the handy person. This home has it all with a peaceful setting yet minutes to town. Call now for your showing.
Location
State CA
County Lake
Area Lclps - Lakeport South
Zoning SR
Rooms
Other Rooms Second Garage, Workshop
Main Level Bedrooms 3
Interior
Interior Features Beamed Ceilings, Breakfast Bar, Ceiling Fan(s), Separate/Formal Dining Room, Living Room Deck Attached, Open Floorplan, Pantry, Storage, Tile Counters, Bar, Bedroom on Main Level, Jack and Jill Bath, Main Level Primary, Walk-In Pantry, Workshop
Heating Central, Wood
Cooling Central Air, Evaporative Cooling
Flooring Carpet, Wood
Fireplaces Type Living Room
Fireplace Yes
Appliance Built-In Range, Double Oven, Dishwasher, Electric Oven, Electric Range, Refrigerator
Laundry In Garage
Exterior
Parking Features Driveway
Garage Spaces 3.0
Garage Description 3.0
Pool Above Ground, Lap, Pool Cover, Private
Community Features Hiking, Horse Trails, Hunting, Lake, Rural
Utilities Available Cable Available, Electricity Available, Propane, Phone Available
View Y/N Yes
View Hills
Porch Deck
Total Parking Spaces 3
Private Pool Yes
Building
Lot Description 0-1 Unit/Acre, Drip Irrigation/Bubblers, Lot Over 40000 Sqft, Landscaped
Story 1
Entry Level One
Sewer Septic Tank
Water Well
Architectural Style Custom
Level or Stories One
Additional Building Second Garage, Workshop
New Construction No
Construction Status Turnkey
Schools
School District Lakeport Unified
Others
Senior Community No
Tax ID 005027680000
Acceptable Financing Cash, Cash to New Loan, Conventional, FHA, VA Loan
Listing Terms Cash, Cash to New Loan, Conventional, FHA, VA Loan
Financing Cash
Special Listing Condition Standard
Read Less
Want to know what your home might be worth? Contact us for a FREE valuation!

Our team is ready to help you sell your home for the highest possible price ASAP

Bought with Wanda Holson-Lopez EXP Realty of California, Inc




